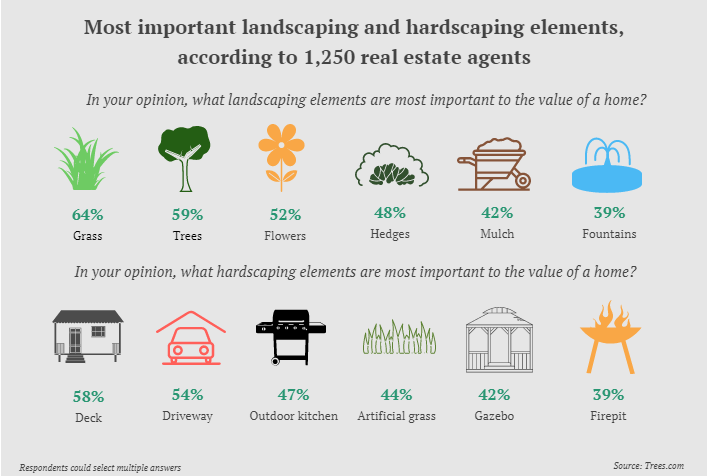$460,000
Stockbridge, MI 49285
MLS# 24009330
Status: Sold
3 beds | 2 baths | 1553 sqft

1 / 56
























































Property Description
***H&B Offer Deadline: 3-7-24 @ 500***Come right away to tour this beautiful updated and upgraded country home! This 2000 rancher is nestled in the woods and offers so many things indoors and out. The 3 bed, 2 bath home offers updates like; new bedroom flooring, painting, furnace w/UV lite & electronic air filter, radon system, dehumidifier, steel roof, washer & dryer, dishwasher. Move right in and you won't have to lift a finger. The 30x48 pole barn built in 2011 has a 10 'covered patio for relaxing after walking the wooded trails, entertaining guests, or just enjoying the peaceful woods & pond. The pole barn also offers 100a service with 60a outlet for welding, 30a RV outlet, finished & insulated walls, water, 2 overhead doors, and radiant heating in the cement floor.
Details
Maps
Location & Property Info
County: Ingham
Street #: 1529
Street Name: Decamp
Suffix: Road
State: MI
Zip Code: 49285
Cross Streets: B/W Haynes & Freiermuth Rds.
Property Sub-Type: Single Family Residence
Area: Ingham County - 20
Municipality: Bunker Hill Twp
Office/Contract Info
Status: Sold
List Price: $449,900
List Price/SqFt: 289.7
Auction or For Sale: For Sale
Current Price: $460,000
Sub Agency Type: %
Buyer Agency: 2.5
Buyer Agency Type: %
Trans Coord Type: %
Listing Date: 2024-02-27
General Property Info
New Construction: No
Lot Measurement: Acres
Lot Acres: 8.78
Lot Square Footage: 382457
Lot Dimensions: 936x408x936
Year Built: 2000
Road Frontage: 408
Fireplace: Yes
Total Fireplaces: 1
Income Property: No
Total Rooms AG: 9
Total Fin SqFt All Levels: 1553
SqFt Above Grade: 1553
Total Beds Above Grade: 3
Total Bedrooms: 3
Full Baths: 2
Total Baths: 2
Main Level Primary: Yes
Stories: 1
Design: Ranch
School District: Leslie
Waterfront: No
Tax Info
Tax ID #: 33-15-15-14-300-036
Taxable Value: 115977
SEV: 168250
For Tax Year: 2023
Annual Property Tax: 4093.21
Tax Year: 2022
Homestead %: 100
Spec Assessment & Type: None
Remarks & Misc
Directions: B/w Haynes & Freiermuth Rds.
Legal: PART OF SW 1/4 OF SEC 14 T1N R1E DESC AS: COM AT SW COR OF SEC 14 - N ALNG W SEC LN 1324.12 FT TO SW COR OF NW 1/4 OF SW 1/4 - S89D34'32''E ALNG S LN OF NW 1/4 OF SW 1/4 696 FT TO POB - N PLL WITH W SEC LN 936.65 FT - S89D34'32''E 408.4 FT - S 936.65 FT - N89D34'32''W ALNG SD S LN 408.4 FT TO POB 8.78 AC
Status Change Info
Under Contract Date: 2024-03-07
Sold Date: 2024-04-05
Sold Price: $460,000
Sold Price/SqFt: 296.2
Access Feat
Accessibility Features: No
Upper Rooms
Total Baths Above Grade: 2
Main Rooms
Main Bedrooms: 3
Main Full Baths: 2
Main Level SQFT: 1553
Basement Rooms
Total Basement SQFT: 1553
Manufactured
Manufactured Y/N: No
Garage
Garage: Yes
Property Features
Water Type: Pond
Laundry Features: Laundry Room; Main Level
Garage Type: 2; Attached
Exterior Material: Brick; Vinyl Siding
Roofing: Metal
Windows: Insulated Windows
Substructure: Full
Lot Description: Wooded
Sewer: Septic System
Water: Well
Kitchen Features: Breakfast Nook; Eating Area; Mud Room Access
Fireplace: Gas Log; Living
Additional Items: Air Cleaner; Ceiling Fans; Ceramic Floor; Garage Door Opener; Laminate Floor; LP Tank Rented; Security System; Water Softener/Owned; Window Treatments
Appliances: Dishwasher; Disposal; Dryer; Microwave; Range; Refrigerator; Washer
Heat Source: Propane
Heat Type: Forced Air
Air Conditioning: Central Air
Water Heater: Propane
Exterior Features: Deck(s); Patio; Play Equipment
Landscape: Flower Garden; Fruit Trees; Garden Area; Ground Cover; Shrubs/Hedges
Driveway: Concrete
Street Type: Paved; Public
Mineral Rights: Unknown
Terms Available: Cash; Conventional; FHA; VA Loan
Sale Conditions: None
Room Information
| Room Name | Length | Length | Width | Level | Width | Remarks |
| Kitchen | 13.00 | 13.00 | 12.00 | Main | 12.00 | |
| Dining Room | 12.00 | 12.00 | 10.00 | Main | 10.00 | |
| Living Room | 18.00 | 18.00 | 16.00 | Main | 16.00 | |
| Laundry | 7.00 | 7.00 | 6.00 | Main | 6.00 | |
| Primary Bedroom | 14.00 | 14.00 | 14.00 | Main | 14.00 | |
| Primary Bathroom | 8.00 | 8.00 | 5.00 | Main | 5.00 | |
| Bathroom 1 | 8.00 | 8.00 | 5.00 | Main | 5.00 | |
| Other | 10.00 | 10.00 | 6.00 | Main | 6.00 | Breakfast Nook |
| Bedroom 2 | 12.00 | 12.00 | 11.00 | Main | 11.00 | |
| Bedroom 3 | 12.00 | 12.00 | 10.00 | Main | 10.00 | |
| Other | 18.00 | 18.00 | 6.00 | Main | 6.00 | Covered Porch |
| Other | 34.00 | 34.00 | 17.00 | Main | 17.00 | Trex Back Deck |
Listing Office: SPROAT REALTY PROFESSIONALS
Listing Agent: DAVID ALLARD
Last Updated: April - 08 - 2024

The listing broker’s offer of compensation is made only to MichRIC member MLSs and a number of other MLSs throughout Michigan under a reciprocity agreement. For a current list visit mlshelp.com.
The data relating to real estate on this web site comes in part from the Internet Data Exchange program of the MLS of MICHRIC , and site contains live data. IDX information is provided exclusively for consumers' personal, non-commercial use and may not be used for any purpose other than to identify prospective properties consumers may be interested in purchasing.










