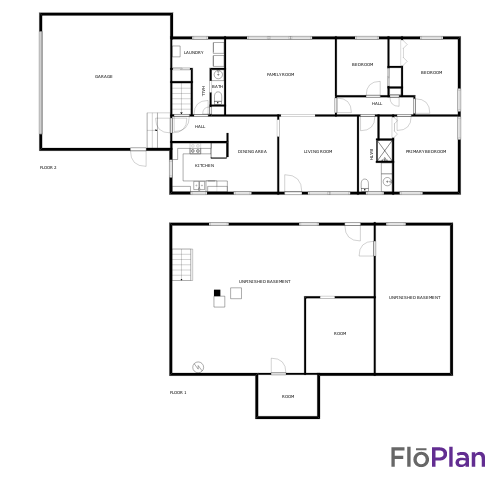$569,900
Big Rapids, MI 49307
MLS# 24006599
3 beds | 2 baths | 1456 sqft

1 / 43












































Property Description
The farm is situated on just over 66 acres of picturesque rolling hills, providing a peaceful and scenic setting. This spacious ranch-style home offers 3 bedrooms, 1.5 bathrooms, and a 2-stall attached garage, providing ample space for your family's needs. The walkout unfinished basement offers the opportunity for customization and additional living space, allowing you to add your personal touch to the property. The farm features a large barn with a milking parlor, ideal for agricultural activities. Additionally, there is a building designed to house dairy cattle, ensuring convenience in managing your livestock. A few storage outbuildings offer space for tools, equipment, and other necessities. The farm includes a classic silo, adding a touch of authenticity and charm to the
Details
Maps
Documents
Location & Property Info
County: Mecosta
Street #: 17050
Street Name: 21 Mile Road
Suffix: Avenue
State: MI
Zip Code: 49307
Cross Streets: 170th
Property Sub-Type: Farm
Area: West Central - W
Municipality: Grant Twp-Mecosta
Office/Contract Info
Status: Active
List Price: $569,900
List Price/SqFt: 391.41
Auction or For Sale: For Sale
Current Price: $569,900
Sub Agency Type: %
Buyer Agency: 3
Buyer Agency Type: %
Trans Coord Type: %
Listing Date: 2024-02-08
General Property Info
New Construction: No
Lot Measurement: Acres
Lot Acres: 66.37
Lot Square Footage: 2891077
Lot Dimensions: 1316x2196.57x1327.14x2196.57
Year Built: 1968
Road Frontage: 1316
Fireplace: No
Income Property: No
Total Rooms AG: 9
Total Fin SqFt All Levels: 1456
SqFt Above Grade: 1456
Total Beds Above Grade: 3
Total Bedrooms: 3
Full Baths: 1
Half Baths: 1
Total Baths: 2
Main Level Primary: Yes
Stories: 1
Design: Ranch
School District: Reed City
# of Outbuildings: 6
Waterfront: No
Tax Info
Tax ID #: 5402-018-400-001
Taxable Value: 106853
SEV: 177400
For Tax Year: 2023
Annual Property Tax: 2347.57
Tax Year: 2023
Homestead %: 100
Spec Assessment & Type: n/a
Remarks & Misc
Directions: Northland Dr. to Hoover Road to 180th to 21 Mile.
Legal: SEC 18 T16N R09W E 1/2 SE 1/4 EXC BEG AT E 1/4 COR TH S 1 DEG 1 M W 447.19 FT ALG E SEC LINE TH N 88 DEG 48 M W 1327.14 FT TO E 1/8TH LINE TH N 0 DEG 44 M E 420.37 FT TO E-W 1/4 LINE TH S 89 DEG 57 M E 1,329.47 FT TO POB SPLIT/COMBINED ON 07/06/2017 FROM 02 018 016 000;
Waterfront Options
Water Access Y/N: Yes
Water Frontage: 500
Access Feat
Accessibility Features: No
Upper Rooms
Total Baths Above Grade: 2
Main Rooms
Main Bedrooms: 3
Main Full Baths: 1
Main Half Baths: 1
Main Level SQFT: 1456
Basement Rooms
Total Basement SQFT: 1456
Manufactured
Manufactured Y/N: No
Garage
Garage: Yes
Outbuilding 1
Outbuilding Description: Barn
Outbuilding 1 Dimensions: 80x40
Outbuilding 1 SqFt: 3200
Outbuilding 1 Door Height: 12
Outbuilding 2
Outbuilding Description: Other
Outbuilding 2 Dimensions: 18x15
Outbuilding 2 SqFt: 270
Outbuilding 2 Door Height: 8
Outbuilding 3
Outbuilding 3 Description: Barn
Outbuilding 3 Dimensions: 90x45
Outbuilding 3 SqFt: 4050
Outbuilding 3 Door Height: 10
Outbuilding 4
Outbuilding Description: Barn
Outbuilding 4 Dimensions: 64x32
Outbuilding 4 SqFt: 2048
Outbuilding 4 Door Height: 10
Outbuilding 5
Outbuilding Description: Pole Barn
Outbuilding 5 Dimensions: 40x28
Outbuilding 5 SqFt: 1120
Outbuilding 5 Door Height: 10
Outbuilding 6
Outbuilding Description: Pole Barn
Outbuilding 6 Dimensions: 32x21
Outbuilding 6 SqFt: 672
Property Features
Water Type: Pond
Water Fea. Amenities: Private Frontage
Laundry Features: In Bathroom; Laundry Room; Main Level
Garage Type: 2; Attached
Exterior Material: Aluminum Siding; Shingle Siding
Roofing: Composition
Substructure: Full; Walk Out
Lot Description: Corner Lot; Rolling Hills; Tillable; Wetland Area
Sewer: Septic System
Water: Well
Kitchen Features: Eating Area
Additional Items: LP Tank Rented
Appliances: Dryer; Microwave; Range; Refrigerator; Washer
Heat Source: Propane
Heat Type: Forced Air
Water Heater: Propane
Outbuildings: Barn; Pole Barn; Other
Outbuilding Floor Type 2: Outbuilding 2 Floor Type - Concrete
Street Type: Public
Mineral Rights: Unknown
Terms Available: Cash; Conventional
Sale Conditions: None
Supplements
property's character.
Enjoy the tranquility of your own private fishing pond, perfect for relaxation and creating lasting memories with family and friends.
Listing Office: Century 21 White House Realty
Listing Agent: Heather Miller
Last Updated: March - 14 - 2024


The listing broker’s offer of compensation is made only to MichRIC member MLSs and a number of other MLSs throughout Michigan under a reciprocity agreement. For a current list visit mlshelp.com.
The data relating to real estate on this web site comes in part from the Internet Data Exchange program of the MLS of MICHRIC , and site contains live data. IDX information is provided exclusively for consumers' personal, non-commercial use and may not be used for any purpose other than to identify prospective properties consumers may be interested in purchasing.

 Lead Based Paint
Lead Based Paint 








