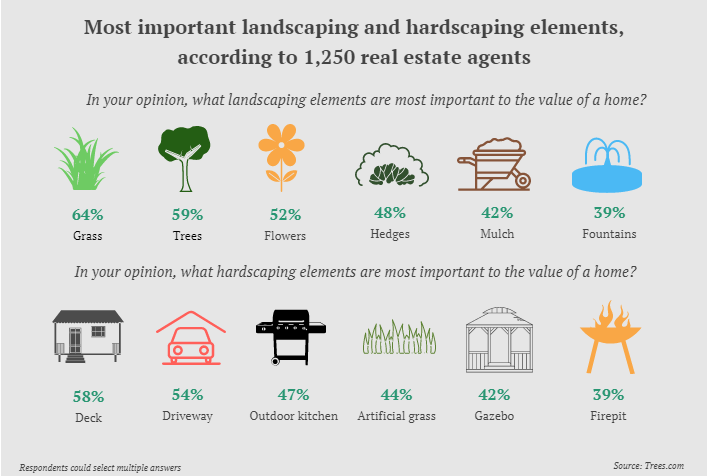$750,000
Hudsonville, MI 49426
MLS# 23008574
Status: Sold
5 beds | 5 baths | 2082 sqft

1 / 84




















































































Property Description
Experience the best of country living in this stunning 2 story home sitting on 8.1 acres of land with Hudsonville schools. Designed for comfort the main level showcases an updated kitchen with granite countertops & large living room w/gleaming hardwood floors t/o. As a bonus, you'll enjoy a 14x14 3 season porch off the dinette. Enjoy your spacious primary suite with private bath and generous W/I closet. The lower level offers extra living space including 2 offices, storage, and heated floors. Spread out even more in your 40x96 pole barn with in-floor heating, bath, loft, boiler, and natural gas. Situated over 1k feet off the road, this private retreat even boasts a tranquil pond and a creek that add to its picturesque charm. Don't miss out on this rare opportunity to own your dream home!
Details
Maps
Location & Property Info
County: Ottawa
Street #: 2120
Street Name: 24th
Suffix: Avenue
State: MI
Zip Code: 49426
Zip (4): 7687
Cross Streets: 24th Ave and Byron Rd
Property Sub-Type: Single Family Residence
Area: Grand Rapids - G
Municipality: Jamestown Twp
Office/Contract Info
Status: Sold
List Price: $750,000
List Price/SqFt: 360.23
Auction or For Sale: For Sale
Current Price: $750,000
Sub Agency Type: %
Buyer Agency: 2.75
Buyer Agency Type: %
Trans Coord Type: %
Listing Date: 2023-03-24
General Property Info
New Construction: No
Lot Measurement: Acres
Lot Acres: 7.99
Lot Square Footage: 348175
Lot Dimensions: IRR
Year Built: 1998
Road Frontage: 260
Fireplace: No
Income Property: No
Total Rooms AG: 9
Total Fin SqFt All Levels: 3054
SqFt Above Grade: 2082
Total Beds Above Grade: 4
Total Bedrooms: 5
Full Baths: 3
Half Baths: 2
Total Baths: 5
Main Level Primary: No
Main Level Laundry: Yes
Stories: 2
Design: Colonial
School District: Hudsonville
# of Outbuildings: 1
Waterfront: No
Tax Info
Tax ID #: 70-18-22-100-021
Taxable Value: 168722
SEV: 249900
For Tax Year: 2022
Annual Property Tax: 5030.15
Tax Year: 2022
Homestead %: 100
Spec Assessment & Type: N/A
Zoning: Res
Remarks & Misc
Directions: East side of 24th Ave between Perry St and Byron Rd
Legal: PART OF NW 1/4 COM AT W 1/4 COR, TH N 701.7 FT TO PT OF BEG, TH CONT N 260.22 FT, N 79D 48M E 650 FT, N 43D 55M 24S E 18.31 FT, N 76D 13M 40S E 379 FT, S 20D 16M 56S E 56 FT, S 31D 14M 56S E 99 FT, S 19D 37M 29S W 201.5 FT, S 52D 29M 06S W 90.5 FT, S 67D 41M 39S W 75.5 FT, S 88D 48M 14S W 175 FT, S 0D 04M 25S W 73.85 FT, TH N 89D 13M 49S W 707 FT TO BEG. SEC 22 T5N R13W 8.19 AC
Status Change Info
Under Contract Date: 2023-04-08
Sold Date: 2023-04-28
Sold Price: $750,000
Sold Price/SqFt: 360.23
Access Feat
Accessibility Features: No
Upper Rooms
Upper Bedrooms: 4
Upper Full Baths: 2
Upper Half Baths: 1
Upper Level Square Feet: 984
Total Baths Above Grade: 4
Main Rooms
Main Half Baths: 1
Main Level SQFT: 1098
Lower Rooms
Lower Bedrooms: 1
Lower Full Baths: 1
Lower Finished SQFT: 972
Total Lower SQFT: 1098
Manufactured
Manufactured Y/N: No
Garage
Garage: Yes
Outbuilding 1
Outbuilding Description: Pole Barn
Outbuilding 1 Dimensions: 40 x 96
Property Features
Garage Type: 3; Attached
Exterior Material: Vinyl Siding
Roofing: Composition
Substructure: Daylight; Full; Walk Out
Lot Description: Recreational; Wooded
Sewer: Septic System
Water: Well
Kitchen Features: Eating Area; Mud Room Access; Pantry; Snack Bar
Additional Items: Attic Fan; Ceiling Fans; Garage Door Opener
Appliances: Dishwasher; Disposal; Dryer; Microwave; Range; Refrigerator; Washer
Heat Source: Natural Gas
Heat Type: Forced Air
Air Conditioning: Central Air
Water Heater: Natural Gas
Exterior Features: Patio
Outbuildings: Pole Barn
Outbuilding 1: Outbuilding 1 Bathroom; Outbuilding 1 Heated
Driveway: Paved
Street Type: Paved
Terms Available: Cash; Conventional
Sale Conditions: None
Listing Office: EXP Realty (Cascade)
Listing Agent: Kevin Yoder
Last Updated: June - 14 - 2023

The listing broker’s offer of compensation is made only to MichRIC member MLSs and a number of other MLSs throughout Michigan under a reciprocity agreement. For a current list visit mlshelp.com.
The data relating to real estate on this web site comes in part from the Internet Data Exchange program of the MLS of MICHRIC , and site contains live data. IDX information is provided exclusively for consumers' personal, non-commercial use and may not be used for any purpose other than to identify prospective properties consumers may be interested in purchasing.










