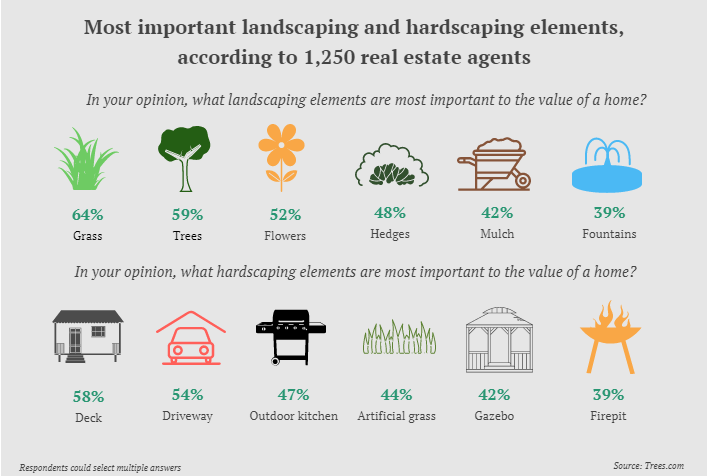$2,899,000
Niles, MI 49120
MLS# 24003547
5 beds | 6 baths | 4075 sqft

1 / 53





















































Property Description
Modern Farmhouse situated on 6.61 acres down a private gated cul- de- sac this custom designed HELMAN SECHRIST modern sanctuary offers resort-like living close to everything. Enjoy the open concept floor plan. The great room seamlessly flows to the custom kitchen and dining space surrounding the masonry 2-way fireplace for 360 ambiance. Primary suite featuring a spa like bath and private covered patio with hot tub and fireplace. Outdoor entertaining is a breeze on the covered patio featuring an outdoor TV, fireplace, dining, and custom grilling station all overlooking the gunite pool complete with another integrated hot tub. The 2,000 sq. ft. accessory building is a versatile structure offering functional workspaces and a pool house but also a fully livable space for optimal convenience.
Details
Maps
Location & Property Info
County: Cass
Street #: 30033
Street Name: Stratford
Suffix: Court
State: MI
Zip Code: 49120
Cross Streets: Fir Rd
Property Sub-Type: Single Family Residence
Area: Southwestern Michigan - S
Municipality: Milton Twp
Subdivision: Stratford Farms
Office/Contract Info
Status: Active
List Price: $2,899,000
List Price/SqFt: 711.41
Auction or For Sale: For Sale
Current Price: $2,899,000
Sub Agency Type: %
Buyer Agency: 2.5
Buyer Agency Type: %
Trans Coord Type: %
Listing Date: 2024-01-16
General Property Info
New Construction: No
Lot Measurement: Acres
Lot Acres: 6.61
Lot Square Footage: 287932
Lot Dimensions: 339x850
Year Built: 2015
Road Frontage: 339
Fireplace: Yes
Total Fireplaces: 2
Income Property: No
Total Rooms AG: 11
Total Fin SqFt All Levels: 6569
SqFt Above Grade: 4075
Total Beds Above Grade: 4
Total Bedrooms: 5
Full Baths: 5
Half Baths: 1
Total Baths: 6
Main Level Primary: Yes
Stories: 2
Design: Farm House
School District: Edwardsburg
# of Outbuildings: 1
Waterfront: No
Tax Info
Tax ID #: 14-070-022-006-45
Taxable Value: 526647
SEV: 657000
For Tax Year: 2023
Annual Property Tax: 11533
Tax Year: 2022
Homestead %: 100
Remarks & Misc
Directions: From Redfield Rd. go South on Fir Rd. and East onto Stratford Ct. home is situated at the end on the south side of the cul-de-sac.
Legal: 391-957 332-29 329M COM S 0 DEG 0 DEG 20'29''E 1857.39 FT & N 89 DEG 0'49''E 2319.03 FT FRM N 1/4 COR, TH N 89 DEG 0'49''E 338.98 FT, S 0 DEG 45'30''E 849.95 FT, S 89 DEG 0'49''W 338.38 FT, N 0 DEG 45'30''W 849.95 FT TO BEG. SEC 22 6.61 A. SUBJECT TO EASEM ENT
Waterfront Options
Water Access Y/N: No
Association Info.
Approx. Assoc Fee: 1500
Assoc. Fee Payable: Annually
Access Feat
Accessibility Features: Yes
Upper Rooms
Upper Bedrooms: 3
Upper Full Baths: 2
Upper Level Square Feet: 1266
Total Baths Above Grade: 5
Main Rooms
Main Bedrooms: 1
Main Full Baths: 2
Main Half Baths: 1
Main Level SQFT: 2809
Basement Rooms
Basement Bedrooms: 1
Basement Full Baths: 1
Basement Finished SQFT: 2494
Total Basement SQFT: 2809
Manufactured
Manufactured Y/N: No
Garage
Garage: Yes
Outbuilding 1
Outbuilding Description: Other
Outbuilding 1 Dimensions: 25x80
Outbuilding 1 SqFt: 2000
Property Features
Accessibility Feat: No Step Entrance
Laundry Features: Laundry Room; Main Level
Garage Type: 4; Attached
Exterior Material: Stone; Vinyl Siding
Roofing: Asphalt; Metal; Shingle
Substructure: Daylight; Full
Lot Description: Cul-De-Sac; Wooded
Sewer: Septic System
Water: Well
Kitchen Features: Breakfast Nook; Center Island; Eating Area; Garden Window; Mud Room Access; Pantry
Fireplace: Family; Kitchen; Other
Additional Items: Ceiling Fans; Ensuite; Garage Door Opener; Guest Quarters; Hot Tub Spa; Sauna; Security System; Water Softener/Owned; Wet Bar; Whirlpool Tub; Wood Floor
Appliances: Bar Fridge; Dishwasher; Dryer; Microwave; Oven; Range; Refrigerator; Washer
Heat Source: Natural Gas
Heat Type: Forced Air
Air Conditioning: Central Air
Water Heater: Natural Gas
Exterior Features: Fenced Back; Patio; Porch(es)
Landscape: Flower Garden; Garden Area; Ground Cover; Shrubs/Hedges
Pool: Outdoor/Inground
Outbuildings: Other
Outbuilding 1: Outbuilding 1 Electric; Outbuilding 1 Water; Outbuilding 1 Bathroom; Outbuilding 1 Heated; Outbuilding 1 Insulated
Outbuilding Floor Type 1: Outbuilding 1 Floor Type - Concrete
Driveway: Concrete
Street Type: Paved; Private
Terms Available: Cash; Conventional
Sale Conditions: None
Room Information
| Room Name | Length | Length | Width | Level | Width | Remarks |
| Primary Bedroom | 20.00 | 20.00 | 15.00 | Main | 15.00 | |
| Bedroom 2 | 15.00 | 15.00 | 13.00 | Upper | 13.00 | |
| Bedroom 3 | 15.00 | 15.00 | 14.00 | Upper | 14.00 | |
| Bedroom 4 | 14.00 | 14.00 | 14.00 | Upper | 14.00 | |
| Bedroom 5 | 16.00 | 16.00 | 20.00 | Lower | 20.00 | |
| Bonus Room | 10.00 | 10.00 | 8.00 | Upper | 8.00 | Sitting room off of Upper Bedroom #4 |
| Family Room | 24.00 | 24.00 | 40.00 | Lower | 40.00 | Lower Level Recreation Room |
| Media Room | 15.00 | 15.00 | 30.00 | Lower | 30.00 | Music room on Lower Level |
| Workshop | 28.00 | 28.00 | 24.00 | Main | 24.00 | Workshop Space #1 |
| Workshop | 30.00 | 30.00 | 24.00 | Main | 24.00 | Workshop Space #2 |
| Bathroom 5 | 11.00 | 11.00 | 8.00 | Main | 8.00 | Workshop Bathroom |
Listing Office: Howard Hanna Real Estate
Listing Agent: Stephen Bizzaro
Last Updated: April - 05 - 2024

The listing broker’s offer of compensation is made only to MichRIC member MLSs and a number of other MLSs throughout Michigan under a reciprocity agreement. For a current list visit mlshelp.com.
The data relating to real estate on this web site comes in part from the Internet Data Exchange program of the MLS of MICHRIC , and site contains live data. IDX information is provided exclusively for consumers' personal, non-commercial use and may not be used for any purpose other than to identify prospective properties consumers may be interested in purchasing.










