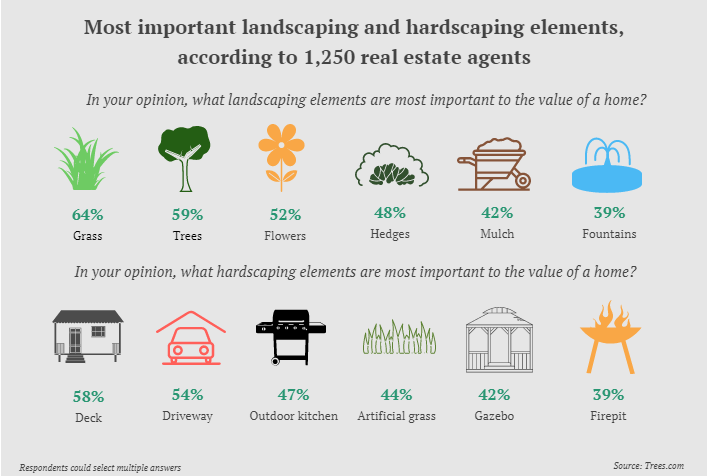$2,250,000
Ann Arbor, MI 48105
MLS# 23121965
5 beds | 4 baths | 4478 sqft

1 / 30






























Property Description
To be built. A stunning blend of mid-century aesthetics with the timelessness of a country farmhouse! Each facade features playfully arranged windows tucked under steeply pitched gables. Featuring a grey stone fireplace, tall windows, and vaulted wood ceiling. A grand staircase is viewable from the outside through a set of giant casement windows. A spacious master suite features separate closets, a tiled bath with tub and shower, and a perfect view out to the rear yard through the bedrooms rear windows. This almost 6 acre lot features the highest elevation in the entire community. Enjoy expansive, sweeping views overlooking your own private oasis! Optional basement features include sport court, bar area, and guest suite. Exact pricing may vary depending on standard and upgraded features. C
Details
Location & Property Info
County: Washtenaw
Street #: 4760
Street Name: Bridle
Suffix: Path
State: MI
Zip Code: 48105
Property Sub-Type: Single Family Residence
Area: Ann Arbor/Washtenaw - A
Municipality: Superior Twp
Builder Name: Confidential
Office/Contract Info
Status: Active
List Price: $2,250,000
List Price/SqFt: 502.46
Auction or For Sale: For Sale
Current Price: $2,250,000
Listing Date: 2023-03-11
On-Market Date: 2023-03-11
Ownership Type: Private Owned
General Property Info
New Construction: Yes
Construction Status: Proposed
Lot Measurement: Acres
Lot Acres: 5.71
Lot Square Footage: 248728
Lot Dimensions: 274 x 1077 x 242 x 962
Year Built: 2023
Fireplace: Yes
Total Fireplaces: 2
Total Fin SqFt All Levels: 5478
SqFt Above Grade: 4478
Total Beds Above Grade: 4
Total Bedrooms: 5
Full Baths: 3
Half Baths: 1
Total Baths: 4
Main Level Primary: No
Main Level Laundry: Yes
Stories: 2
Design: Contemporary
School District: Ann Arbor
Elementary School: Logan
Middle School: Clague
High School: Huron
Tax Info
Tax ID #: NEW OR UNDER CONSTRUCTION
Taxable Value: 46800
SEV: 46800
For Tax Year: 2022
Annual Property Tax: 2587.78
Tax Year: 2022
Homestead %: 100
Zoning: Res
Remarks & Misc
Directions: North on Curtis Road from Plymouth Road. West on Saddle Ridge Trail then south on Bridle path.
Legal: OWNER REQUEST SU 4-1A-7 PCL 7 COM AT N 1/4 COR SEC 4, TH S 01-59-31 E 1069.67 FT TO A POB, TH N
Upper Rooms
Upper Bedrooms: 5
Upper Full Baths: 3
Main Rooms
Main Half Baths: 1
Lower Rooms
Lower Half Baths: 1
Basement Rooms
Basement Full Baths: 1
Basement Finished SQFT: 1000
Total Basement SQFT: 1400
Garage
Garage: Yes
Green Certification
Year Certified: 2023
Property Features
Water Type: Pond
Laundry Features: Main Level
Garage Type: 3; Attached
Exterior Material: Stone; Wood Siding; Other
Substructure: Full; Walk Out
Sewer: Septic System
Water: Well
Utilities Attached: Cable; Natural Gas
Kitchen Features: Eating Area
Fireplace: Gas Log
Additional Items: Basement Partially Finished; Carpet Floor; Ceramic Floor; Guest Quarters; Sump Pump; Tile Floor; Wood Floor
Heat Source: Natural Gas
Heat Type: Forced Air
Air Conditioning: Central Air
Exterior Features: Patio
Street Type: Public
Terms Available: Cash; Conventional; VA Loan
Supplements
Contact Casablanca Real Estate today for more information, tour available floor plans, walk the development, and learn more about building a home in this epitome of contemporary luxury living!!, Primary Bath, Rec Room: Partially Finished, Rec Room: Finished
Room Information
| Room Name | Length | Length | Width | Level | Width | Remarks |
| Dining Room | 9.00 | 9.00 | 17.00 | Main | 17.00 | |
| Office | 17.00 | 17.00 | 11.00 | Main | 11.00 | |
| Living Room | 20.00 | 20.00 | 17.00 | Main | 17.00 | |
| Primary Bedroom | 13.00 | 13.00 | 21.00 | Upper | 21.00 | |
| Kitchen | 14.00 | 14.00 | 17.00 | Main | 17.00 | |
| Bedroom 5 | 11.00 | 11.00 | 14.00 | Upper | 14.00 | |
| Bedroom 4 | 11.00 | 11.00 | 14.00 | Upper | 14.00 | |
| Bedroom 3 | 12.00 | 12.00 | 11.00 | Upper | 11.00 | |
| Bedroom 2 | 13.00 | 13.00 | 11.00 | Upper | 11.00 | |
| Laundry | 7.00 | 7.00 | 10.00 | Main | 10.00 | |
| Recreation | Par Finished |
Listing Office: Casablanca Real Estate LLC
Listing Agent: Gaetana Casablanca
Last Updated: December - 02 - 2023

The listing broker’s offer of compensation is made only to MichRIC member MLSs and a number of other MLSs throughout Michigan under a reciprocity agreement. For a current list visit mlshelp.com.
The data relating to real estate on this web site comes in part from the Internet Data Exchange program of the MLS of MICHRIC , and site contains live data. IDX information is provided exclusively for consumers' personal, non-commercial use and may not be used for any purpose other than to identify prospective properties consumers may be interested in purchasing.










