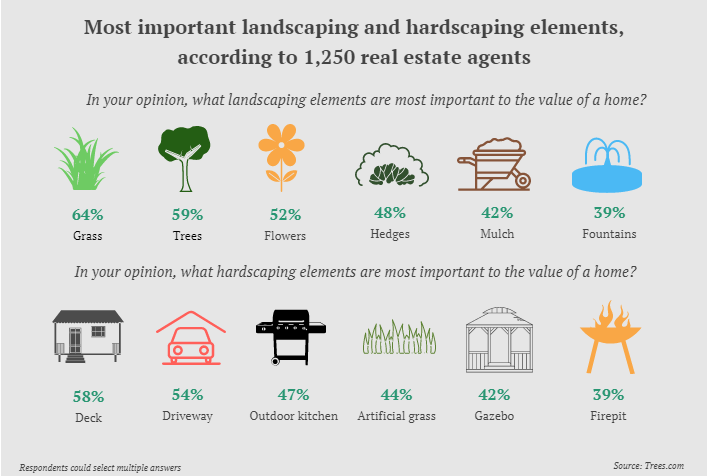$355,000
South Haven, MI 49090
MLS# 23146361
3 beds | 3 baths | 1560 sqft

1 / 21





















Property Description
Your retreat from the city, This hilltop walkout ranch sits overlooking 5 acres of rolling countryside (no close neighbors). With easy access to I-196, exit 22. Located near Hawkshead golf course, farm markets, and Lake Michigan beaches. Enjoy all that a coastal town offers, restaurants, shopping, marinas, fishing, boating and fun festivals. 20x20 stable, corral and pasture. 11x15 warm and cozy breezeway with pellet stove. Deck, patio and gazebo. Newer plank flooring throughout. 28x32 attached garage (2 cars deep).Bring your cross country skis and 4 wheelers.
Details
Maps
Location & Property Info
County: Allegan
Street #: 528
Street Name: 71st
Suffix: Street
State: MI
Zip Code: 49090
Zip (4): 9539
Cross Streets: 107th Ave & 105th Ave
Property Sub-Type: Single Family Residence
Area: Southwestern Michigan - S
Municipality: Casco Twp
Subdivision: RRES EAST OF BLUE STAR HWY
Office/Contract Info
Status: Active
List Price: $355,000
List Price/SqFt: 227.56
Auction or For Sale: For Sale
Current Price: $355,000
Sub Agency Type: %
Buyer Agency: 3
Buyer Agency Type: %
Trans Coord Type: %
Listing Date: 2023-12-18
Ownership Type: Private Owned
General Property Info
New Construction: No
Lot Measurement: Acres
Lot Acres: 5
Lot Square Footage: 217800
Lot Dimensions: 341 x 661
Year Built: 1995
Road Frontage: 341
Fireplace: No
Income Property: No
Total Rooms AG: 6
Total Fin SqFt All Levels: 3120
SqFt Above Grade: 1560
Total Beds Above Grade: 2
Total Bedrooms: 3
Full Baths: 2
Half Baths: 1
Total Baths: 3
Main Level Primary: Yes
Stories: 1
Design: Ranch
School District: South Haven
Elementary School: North Shore & Lincoln Elementary
Middle School: Baseline Middle School & Way South Haven 6-12
High School: South Haven HS & Way South Haven 6-12
# of Outbuildings: 1
Waterfront: No
Tax Info
Tax ID #: 02-019-007-00
Taxable Value: 123480
SEV: 137700
For Tax Year: 2023
Annual Property Tax: 4790.02
Tax Year: 2023
Homestead %: 100
Spec Assessment & Type: none known
Zoning: AGRICU
Remarks & Misc
Directions: Follow M-63 N and I-196 N/US-31 N to N Shore Dr in Casco Township. Take exit 22 from I-196 N/US-31 N
Drive to 71st St
Legal: N 330' OF E 660' OF S 1/2 NW 1/4 SEC 19 T1N R16W TAX MAP: 5.00 AC (04)
Waterfront Options
Water Access Y/N: No
Access Feat
Accessibility Features: No
Upper Rooms
Total Baths Above Grade: 2
Main Rooms
Main Bedrooms: 2
Main Full Baths: 2
Main Level SQFT: 1560
Lower Rooms
Lower Bedrooms: 1
Lower Half Baths: 1
Lower Finished SQFT: 1560
Total Lower SQFT: 1560
Manufactured
Manufactured Y/N: No
Garage
Garage: Yes
Outbuilding 1
Outbuilding Description: Stable
Outbuilding 1 Dimensions: 20x20
Outbuilding 1 SqFt: 400
Property Features
Laundry Features: Laundry Room; Main Level
Garage Type: 2; Attached
Exterior Material: Wood Siding
Roofing: Composition; Shingle
Windows: Insulated Windows; Replacement; Screens; Storms
Substructure: Full; Walk Out
Lot Description: Level; Recreational; Rolling Hills; Tillable
Sewer: Septic System
Water: Well
Kitchen Features: Mud Room Access; Pantry
Additional Items: Basement Finished; Garage Door Opener; Gas/Wood Stove; Laminate Floor; LP Tank Owned; Sump Pump; Window Treatments
Appliances: Cook Top; Dishwasher; Disposal; Dryer; Freezer; Microwave; Range; Refrigerator; Washer
Heat Source: Propane
Heat Type: Forced Air
Air Conditioning: Central Air
Water Heater: Electric
Exterior Features: Deck(s); Gazebo; Patio; Other
Landscape: Garden Area; Ground Cover; Terraced Yard
Outbuildings: Stable
Outbuilding Floor Type 1: Outbuilding 1 Floor Type - Dirt
Driveway: Paved
Street Type: Paved; Public
Terms Available: Cash; Conventional
Sale Conditions: None
Room Information
| Room Name | Length | Length | Width | Level | Width | Remarks |
| Kitchen | 14.00 | 14.00 | 13.00 | Main | 13.00 | |
| Dining Area | 14.00 | 14.00 | 13.00 | 13.00 | ||
| Family Room | 28.00 | 28.00 | 13.00 | Lower | 13.00 | |
| Living Room | 20.00 | 20.00 | 13.00 | Main | 13.00 | |
| Den | 8.00 | 8.00 | 8.00 | Lower | 8.00 | |
| Laundry | 11.00 | 11.00 | 7.00 | Main | 7.00 | |
| Primary Bedroom | 13.00 | 13.00 | 13.00 | Main | 13.00 | |
| Primary Bathroom | 9.00 | 9.00 | 8.00 | Main | 8.00 | |
| Bedroom 2 | 13.00 | 13.00 | 13.00 | Main | 13.00 | |
| Bedroom 3 | 10.00 | 10.00 | 10.00 | Lower | 10.00 | |
| Exercise Room | 13.00 | 13.00 | 15.00 | Lower | 15.00 | |
| Utility Room | 13.00 | 13.00 | 7.00 | Lower | 7.00 | |
| Other | 8.00 | 8.00 | 5.00 | Lower | 5.00 | bar area |
| Other | 11.00 | 11.00 | 15.00 | Main | 15.00 | breezeway |
Listing Office: Century 21 Affiliated
Listing Agent: Jeanne Hass
Last Updated: April - 08 - 2024

The listing broker’s offer of compensation is made only to MichRIC member MLSs and a number of other MLSs throughout Michigan under a reciprocity agreement. For a current list visit mlshelp.com.
The data relating to real estate on this web site comes in part from the Internet Data Exchange program of the MLS of MICHRIC , and site contains live data. IDX information is provided exclusively for consumers' personal, non-commercial use and may not be used for any purpose other than to identify prospective properties consumers may be interested in purchasing.










