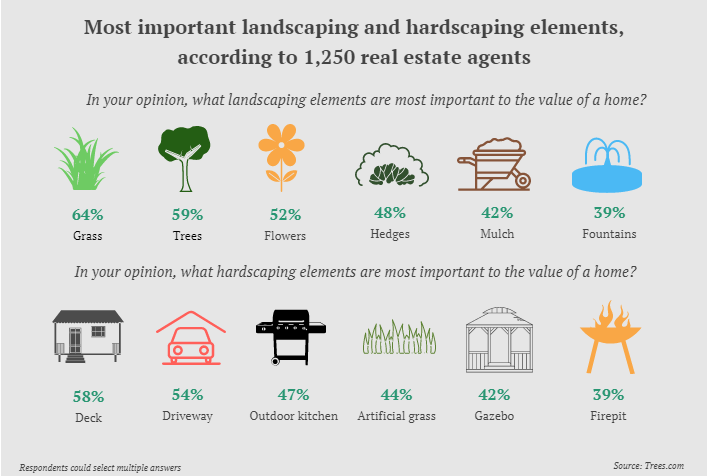$825,000
West Olive, MI 49460
MLS# 24016173
4 beds | 3 baths | 2720 sqft

1 / 57

























































Property Description
Welcome to a peaceful oasis with 10 acres of breathtaking natural beauty, including lush trees, vibrant flowers, and variety of wildlife. The updated 4-bedroom, 2.5 bath home has been meticulously maintained and features numerous modern upgrades. Additionally, a newer outbuilding boasts a loft, studio, and spacious 2-stall storage area. Inside you will find an open concept layout encompassing the kitchen, living, and dining areas. The recently remodeled kitchen is equipped with a large center island, high-end appliances, quartz countertops, and a cozy wood stove. Large windows throughout the home allow for ample natural light and showcase the stunning surroundings. The primary bedroom offers a walk-in closet, en-suite bathroom, and generous living space. The remaining three bedrooms are
Details
Maps
Location & Property Info
County: Ottawa
Street #: 6522
Street Name: Wildwood
Suffix: Drive
State: MI
Zip Code: 49460
Zip (4): 9763
Cross Streets: Lakeshore Dr and Butternut
Property Sub-Type: Single Family Residence
Area: Holland/Saugatuck - H
Municipality: Port Sheldon Twp
Office/Contract Info
Status: Active
List Price: $825,000
List Price/SqFt: 303.31
Auction or For Sale: For Sale
Current Price: $825,000
Sub Agency Type: %
Buyer Agency: 2.5
Buyer Agency Type: %
Trans Coord Type: %
Listing Date: 2024-04-06
On-Market Date: 2024-04-13
Ownership Type: Private Owned
General Property Info
New Construction: No
Lot Measurement: Acres
Lot Acres: 10
Lot Square Footage: 435600
Lot Dimensions: 391 x 1182 x 380 x1218
Year Built: 1984
Road Frontage: 391
Fireplace: No
Income Property: No
Total Rooms AG: 7
Total Fin SqFt All Levels: 2720
SqFt Above Grade: 2720
Total Beds Above Grade: 4
Total Bedrooms: 4
Full Baths: 2
Half Baths: 1
Total Baths: 3
Main Level Primary: No
Stories: 2
Design: Traditional
School District: West Ottawa
# of Outbuildings: 1
Waterfront: No
Body of Water: Lake Michigan
Statewide Lakes & Rivers: Lake Michigan
Tax Info
Tax ID #: 701121400039
Taxable Value: 206071
SEV: 246700
For Tax Year: 2024
Annual Property Tax: 5800
Tax Year: 2024
Homestead %: 100
Spec Assessment & Type: none known
Remarks & Misc
Directions: Butternut north to Wildwood Dr. west to property.
Legal: PART SE 1/4 COM 830 FT N 86D 55M 07S W AND 269.44 FT N 01D 11M 51S E OF SE COR, TH N 68D 50M W 1218.34 FT, N 06D 19M 21S E 380 FT, S 68D 50M E 1182.23 FT, TH S 01D 11M 51S W 390.82 FT TO BEG SEC 21 T6N R16W
Waterfront Options
Water Access Y/N: Yes
Access Feat
Accessibility Features: Yes
Upper Rooms
Upper Bedrooms: 1
Upper Full Baths: 1
Upper Level Square Feet: 540
Total Baths Above Grade: 3
Main Rooms
Main Bedrooms: 3
Main Full Baths: 1
Main Half Baths: 1
Main Level SQFT: 2180
Manufactured
Manufactured Y/N: No
Garage
Garage: Yes
Outbuilding 1
Outbuilding Description: Second Garage
Outbuilding 1 Dimensions: 36 X 24 with a loft
Property Features
Water Type: Lake
Water Fea. Amenities: Public Access 1 Mile or Less
Accessibility Feat: No Step Entrance
Laundry Features: Main Level
Garage: Additional Parking
Garage Type: 2; Attached
Exterior Material: Wood Siding
Roofing: Composition
Windows: Insulated Windows
Substructure: Crawl Space; Slab
Lot Description: Wooded
Sewer: Septic System
Water: Well
Utilities Attached: Cable
Kitchen Features: Center Island; Eating Area; Mud Room Access; Pantry
Additional Items: Ceramic Floor; Garage Door Opener; Gas/Wood Stove; Humidifier; Tile Floor; Water Softener/Owned; Window Treatments; Wood Floor
Appliances: Dishwasher; Dryer; Microwave; Range; Refrigerator; Washer
Heat Source: Natural Gas
Heat Type: Forced Air
Air Conditioning: Central Air
Exterior Features: Deck(s); Patio
Landscape: Decor Pond; Ground Cover; Shrubs/Hedges
Outbuildings: Second Garage
Outbuilding 1: Outbuilding 1 Electric; Outbuilding 1 Insulated
Outbuilding Floor Type 1: Outbuilding 1 Floor Type - Concrete
Driveway: Paved
Street Type: Paved; Public
Terms Available: Cash; Conventional; FHA; VA Loan
Sale Conditions: None
Supplements
equally well-appointed. Outside, you can relax on the patio or decks while observing the local wildlife. For those seeking outdoor adventure, the property is conveniently located near 3 township beaches along Lake Michigan. You'll have easy access to these picturesque coastal destinations.
Room Information
| Room Name | Level |
| Kitchen | Main |
| Dining Area | Main |
| Living Room | Main |
| Laundry | Main |
| Primary Bedroom | Upper |
| Primary Bathroom | Upper |
| Bedroom 2 | Main |
| Bedroom 3 | Main |
| Bedroom 4 | Main |
Listing Office: Coldwell Banker Woodland Schmidt
Listing Agent: Wendy Ryder
Last Updated: April - 13 - 2024

The listing broker’s offer of compensation is made only to MichRIC member MLSs and a number of other MLSs throughout Michigan under a reciprocity agreement. For a current list visit mlshelp.com.
The data relating to real estate on this web site comes in part from the Internet Data Exchange program of the MLS of MICHRIC , and site contains live data. IDX information is provided exclusively for consumers' personal, non-commercial use and may not be used for any purpose other than to identify prospective properties consumers may be interested in purchasing.










