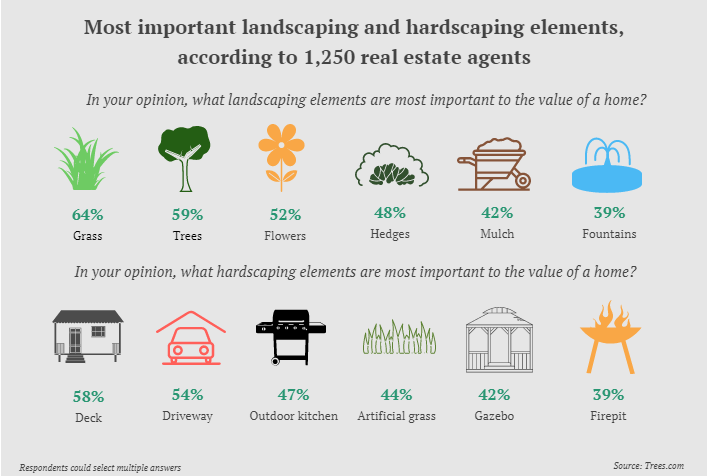$725,000
Ada, MI 49301
MLS# 24004390
Status: Pending
4 beds | 3 baths | 1884 sqft

1 / 53





















































Property Description
You've found hidden treasure! One-of-a-kind property cannot be duplicated. Built for current owner. 10 acres surrounded by hundreds of acres of rolling, wooded, state land with mature hardwoods. Meadow/ pasture area, all seasons breathtaking views. Very private. Brick & cedar siding + attached garage. Home has 3415 sq. ft. finished with walkout lower level. Main floor slider to deck, large great room, fireplace, plus window-wall views of nature. Island kitchen, tile floor, half bath. 3 large bedrooms including master with walk through to main tile bath. Plumbed for main floor laundry. Down: Family room with door to patio, fireplace, plus window wall of wilderness. Full island kitchen & full tile bath, 4th bedroom. Small barn or storage shed in rear. A sparkling gem. Forest Hills Schools.
Details
Maps
Location & Property Info
County: Kent
Street #: 7300
Street Name: 4 Mile
Suffix: Road
Post Direction: NE
State: MI
Zip Code: 49301
Zip (4): 9617
Cross Streets: Dursum/Honey Creek
Property Sub-Type: Single Family Residence
Area: Grand Rapids - G
Municipality: Ada Twp
Subdivision: 10 acres
Office/Contract Info
Status: Pending
List Price: $725,000
List Price/SqFt: 384.82
Auction or For Sale: For Sale
Current Price: $725,000
Sub Agency Type: %
Buyer Agency: 3
Buyer Agency Type: %
Trans Coord Type: %
Listing Date: 2024-01-23
Ownership Type: Private Owned
General Property Info
New Construction: No
Lot Measurement: Acres
Lot Acres: 10.07
Lot Square Footage: 438649
Lot Dimensions: 538 x 828
Year Built: 1985
Road Frontage: 538
Fireplace: Yes
Total Fireplaces: 2
Income Property: No
Total Rooms AG: 13
Total Fin SqFt All Levels: 3418
SqFt Above Grade: 1884
Total Beds Above Grade: 3
Total Bedrooms: 4
Full Baths: 2
Half Baths: 1
Total Baths: 3
Main Level Primary: Yes
Stories: 2
Design: Ranch
School District: Forest Hills
High School: Forest Hills Eastern
# of Outbuildings: 1
Waterfront: No
Tax Info
Tax ID #: 41-15-03-100-015
Taxable Value: 127760
SEV: 334500
For Tax Year: 2023
Annual Property Tax: 4011.49
Tax Year: 2023
Homestead %: 100
Spec Assessment & Type: none
Zoning: AGP
Remarks & Misc
Directions: East Beltline to Knapp Street, NE, east to Eqypt Valley Road, North to 4 Mile Rd, East to driveway. Second drive past Dursum Rd driveway meanders south through woods, pasture, and rolling, wooded hills. Home is at end of drive at 7300 4 Mile Rd. NE, (between Honey Creek and Eqypt Valley.)
Legal: PART OF NWFRL 1/4 COM 277.24 FT N 89D 28N 12S E ALONG N SEC LINE TO SW COR SEC 34 T8N R10W & 252.56 FT N 89D 24M 00S E ALONG N SEC LINE FROM NW COR OF SEC TH N 89D 24M 00S E ALONG N SEC LINE 538.30 FT TO W LINE OF E 30 A. N 1/2 NWFRL 1/4 TH S 0D 28M 39S W ALONG SD W LINE 816.42 FT TO S LINE OF N 1/2 NWFRL 1/4 TH S 88D 04M 27S W ALONG SD S LINE 528.94 FT TH N 0D 11M 43S W 828.54 FT TO BEG * SEC 3
Status Change Info
Under Contract Date: 2024-03-06
Waterfront Options
Water Access Y/N: No
Access Feat
Accessibility Features: No
Upper Rooms
Total Baths Above Grade: 2
Main Rooms
Main Bedrooms: 3
Main Full Baths: 1
Main Half Baths: 1
Main Level SQFT: 1884
Lower Rooms
Lower Bedrooms: 1
Lower Full Baths: 1
Lower Finished SQFT: 1534
Total Lower SQFT: 1884
Manufactured
Manufactured Y/N: No
Garage
Garage: Yes
Property Features
Laundry Features: Electric Dryer Hookup; Lower Level; Main Level; See Remarks; Washer Hookup
Garage Type: 2; Attached
Exterior Material: Brick; Wood Siding; Other
Roofing: Asphalt
Windows: Bay/Bow; Insulated Windows; Low Emissivity Windows; Screens; Storms
Substructure: Slab; Walk Out
Lot Description: Adj. to Public Land; Ravine; Rolling Hills; Wooded
Sewer: Septic System
Water: Well
Utilities Attached: Cable; High-Speed Internet
Util Avail at Street: Electric; Telephone Line
Kitchen Features: Center Island; Eating Area; Mud Room Access; Pantry; Snack Bar
Fireplace: Family; Living
Additional Items: Attic Fan; Carpet Floor; Ceiling Fans; Ceramic Floor; Garage Door Opener; Guest Quarters; Humidifier; Stone Floor; Tile Floor; Window Treatments
Appliances: Dishwasher; Disposal; Dryer; Microwave; Oven; Refrigerator; Washer
Heat Source: Geothermal
Heat Type: Forced Air; Heat Pump
Air Conditioning: Central Air
Water Heater: Electric
Exterior Features: Deck(s); Patio
Landscape: Shrubs/Hedges; Terraced Yard; Underground Sprinkler
Driveway: Aggregate; Asphalt; Paved
Street Type: Paved
Mineral Rights: Yes
Terms Available: Cash; Conventional
Sale Conditions: None
Supplements
Easy access to Ada Village or Knapp Corners. 15 minutes to downtown Grand Rapids. Award winning Forest Hills Schools. Zoned agricultural residential. New geothermal furnace, air conditioning, humidifier; 9 years left on the furnace warranty. Lower level in top shape with new paint, carpet, tile, vanity; could be apartment or suite.
Room Information
| Room Name | Level | Remarks |
| Dining Room | Main | |
| Living Room | Main | |
| Kitchen | Main | |
| Primary Bedroom | Main | |
| Bathroom 1 | Main | |
| Bathroom 2 | Main | |
| Bedroom 2 | Main | |
| Bedroom 3 | Main | |
| Bedroom 4 | Lower | |
| Bathroom 3 | Lower | |
| Family Room | Lower | |
| Laundry | Lower | Plumbed for main floor laundry |
Listing Office: Grand Moves Realty
Listing Agent: Michael May
Last Updated: March - 07 - 2024

The listing broker’s offer of compensation is made only to MichRIC member MLSs and a number of other MLSs throughout Michigan under a reciprocity agreement. For a current list visit mlshelp.com.
The data relating to real estate on this web site comes in part from the Internet Data Exchange program of the MLS of MICHRIC , and site contains live data. IDX information is provided exclusively for consumers' personal, non-commercial use and may not be used for any purpose other than to identify prospective properties consumers may be interested in purchasing.










