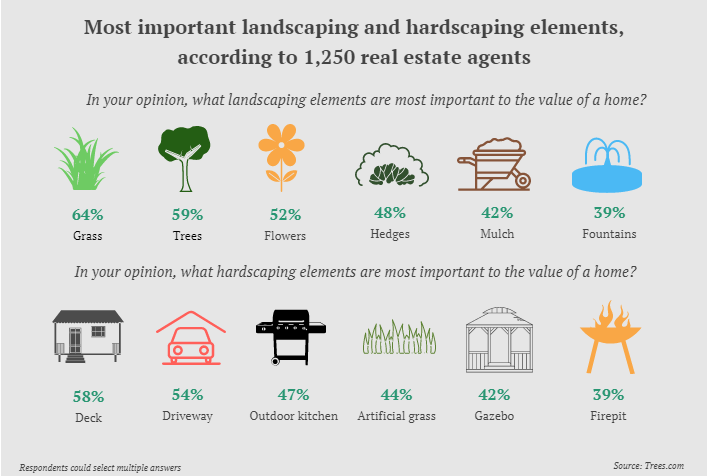$709,000
Rockford, MI 49341
MLS# 23007520
Status: Sold
5 beds | 3 baths | 1740 sqft

1 / 64
































































Property Description
GREAT FIND: OH OH OH This Fine Home/Setting features everything; very nice setting/an arm's distance from everyone on the --8 OTA acres 1 1/2 lawn area/6 1/2 acres woods to follow nature/hunt and enjoy the private setting. 1/2 mile to east Lutton Park /Rockford /X131/Northland Dr-local major traffic routes for shopping /groceries /churches/schools within a short run. Myers Lk Park-swim/fish/picnic, just north a couple miles/Dept Natural Resource Conservatory Trails, close total enjoyment of the community. You will have friends you didn't know you had, excellent areas for entertaining/friends/large get togethers. Pole Barn; 30x60 (14ft dr--16ft ceilings)-beautiful Den/Man Cave, beyond imagining how nice this is. CELL LISTING AGENT ANYTIME -SHORT Notice SHOWS
Details
Maps
Documents
Location & Property Info
County: Kent
Street #: 8175
Street Name: Rum Creek
Suffix: Trail
Post Direction: NE
State: MI
Zip Code: 49341
Cross Streets: Blakely/Kies Rd.
Property Sub-Type: Single Family Residence
Area: Grand Rapids - G
Municipality: Cannon Twp
Subdivision: Rum Creek Property Owners Association
Office/Contract Info
Status: Sold
List Price: $729,900
List Price/SqFt: 419.48
Auction or For Sale: For Sale
Current Price: $709,000
Sub Agency: 1.5
Sub Agency Type: %
Buyer Agency: 1.5
Buyer Agency Type: %
Trans Coord Type: %
Listing Date: 2023-03-15
General Property Info
New Construction: No
Lot Measurement: Acres
Lot Acres: 8
Lot Square Footage: 348480
Lot Dimensions: irregular
Year Built: 1994
Road Frontage: 763
Fireplace: Yes
Total Fireplaces: 1
Income Property: No
Total Rooms AG: 9
Total Fin SqFt All Levels: 3220
SqFt Above Grade: 1740
Total Beds Above Grade: 2
Total Bedrooms: 5
Full Baths: 3
Total Baths: 3
Main Level Primary: Yes
Main Level Laundry: Yes
Stories: 2
Design: Other
School District: Rockford
# of Outbuildings: 1
Waterfront: No
Tax Info
Tax ID #: 411105100037
Taxable Value: 209960
SEV: 248600
For Tax Year: 2022
Annual Property Tax: 6649.12
Tax Year: 2022
Homestead %: 100
Spec Assessment & Type: None Known
Zoning: Res
Remarks & Misc
Directions: East of Northland Dr; From M-44 (Belding Rd) N. on Blakely to end; turn right on Kies, Immediate left on Rum Creek Trail, home down 1/8 on left
Legal: SEE MLS DOCS: updates as received from Assoc *2023 Updated Assoc Dues $800.00 recently *2023 Appr'd by Assoc to have animals (horses) based on Twsp approval also
*any/all information is based upon buyer/buyer agent verifying for buyer's intended use
LENGTHY LEGAL & SURVEY
SOUTH PROPERTY EASEMENT
ASSOCIATION BY-LAWS
PLAYGROUND AREA IN PAST OR GARDEN AREA-(ON PICTURES
Status Change Info
Under Contract Date: 2023-05-11
Sold Date: 2023-06-05
Sold Price: $709,000
Sold Price/SqFt: 407.47
Association Info.
Approx. Assoc Fee: 66.66
Access Feat
Accessibility Features: Yes
Upper Rooms
Total Baths Above Grade: 2
Main Rooms
Main Bedrooms: 2
Main Full Baths: 2
Main Level SQFT: 1740
Lower Rooms
Lower Bedrooms: 3
Lower Full Baths: 1
Lower Finished SQFT: 1480
Total Lower SQFT: 1740
Manufactured
Manufactured Y/N: No
Garage
Garage: Yes
Outbuilding 1
Outbuilding Description: Pole Barn
Property Features
Assoc. Fee Incl.: None
Accessibility Feat: 36 Inch Entrance Door
Garage Type: 2; Attached
Exterior Material: Vinyl Siding
Roofing: Other
Substructure: Walk Out
Lot Description: Cul-De-Sac; Recreational; Rolling Hills; Wooded
Sewer: Septic System
Water: Well
Utilities Attached: Cable; Natural Gas; Telephone Line
Util Avail at Street: Cable; Electric; Natural Gas; Telephone Line
Kitchen Features: Eating Area; Garden Window; Snack Bar
Fireplace: Rec Room
Additional Items: Ceiling Fans; Garage Door Opener; Gas/Wood Stove; Humidifier; Stone Floor; Water Softener/Owned
Appliances: Dishwasher; Disposal; Dryer; Microwave; Oven; Range; Refrigerator; Washer
Heat Source: Natural Gas; Wood
Heat Type: Forced Air
Air Conditioning: Central Air
Water Heater: Natural Gas
Exterior Features: Deck(s); Play Equipment; Porch(es)
Landscape: Flower Garden; Ground Cover; Shrubs/Hedges; Terraced Yard; Underground Sprinkler
Outbuildings: Pole Barn
Outbuilding Floor Type 1: Outbuilding 1 Floor Type - Concrete
Driveway: Asphalt; Concrete; Paved
Street Type: Easement; Paved; Private
Mineral Rights: Unknown
Terms Available: Cash; Conventional; FHA; VA Loan
Sale Conditions: None
Green Feat/Disc: Green Features & Sellers Disclosure
Green Energy Effic: Energy Star Appliance(s)
Indoor Env. Quality: Low Flow Toilets
Renewable Heat/Cool: Energy Star Rated AC; Energy Star Rated Heat; In Floor Radiant Heat; Programmable Thermostat
Supplements
No short cuts in the high qualty/fine design/and layout of the very roomy home. (3200ft, 5 beds, 3 bath, large Kitchen-Very Sharp, quartz type cntr tops, tile bk-splash, LED lighting, with a large deck off kitchen, main flr laundry. CELL LISTING AGENT: Short Notice Shows-Anytime--7--days a week
Room Information
| Room Name | Remarks |
| Dining Room | Formal |
| Dining Area | |
| Family Room | |
| Living Room | |
| Recreation | |
| Den | |
| Laundry | |
| Primary Bedroom | |
| Primary Bathroom | |
| Bedroom 2 | |
| Bedroom 3 | |
| Bedroom 4 | |
| Bedroom 5 | |
| Other | |
| Other | |
| Other | |
| Other | |
| Other |
Listing Office: At Home Real Estate
Listing Agent: Louis Szanto
Last Updated: June - 06 - 2023


The listing broker’s offer of compensation is made only to MichRIC member MLSs and a number of other MLSs throughout Michigan under a reciprocity agreement. For a current list visit mlshelp.com.
The data relating to real estate on this web site comes in part from the Internet Data Exchange program of the MLS of MICHRIC , and site contains live data. IDX information is provided exclusively for consumers' personal, non-commercial use and may not be used for any purpose other than to identify prospective properties consumers may be interested in purchasing.

 8175 Rum ld pt 1sht
8175 Rum ld pt 1sht 








