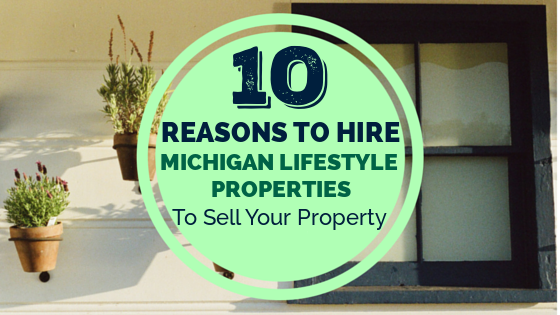$170,400
Grand Rapids, MI 49507
MLS# 18040393
Status: Sold
3 beds | 2 baths | 1638 sqft

1 / 33

































Property Description
PRICE IMPROVEMENT!! --Walking Distance to Downtown Alger Heights & Immediate Occupancy-- From the moment you enter the natural woodwork & hardwood flooring will jump out at you. The kitchen is spacious and perfectly placed for hosting those dinner parties you've always dreamed of. The screened-in front porch looks out over a tree lined street. Your morning coffee will have never tasted so good. This 3 Bed-2 Full Bath home also offers a Flex Room that could be utilized as an additional 4th Bedroom or Office. The rare attached garage keeps you from scraping car windows in the winter. Just a few blocks from the Old Goat, Brass Ring, and Real Food Cafe. A short walk to enjoy all that Alger has to offer. Check out this Alger Heights Classic today!!
Details
Maps
Location Property Info
County: Kent
Street #: 2120
Street Name: Martin
Suffix: Avenue
Post Direction: SE
State: MI
Zip Code: 49507
Area: Grand Rapids - G
OfficeContract Info
Status: Sold
List Price: $164,900
Current Price: $170,400
Listing Date: 2018-08-16
General Property Info
New Construction: No
Lot Measurement: Acres
Lot Acres: 0.13
Lot Square Footage: 5662
Lot Dimensions: 52 x 104.58
Year Built: 1934
Road Frontage: 52
Garage Y/N: Yes
ud_d1402_10: 1
Fireplace: No
Income Property: No
Total Rooms AG: 9
Total Fin SqFt All Levels: 2038
SqFt Above Grade: 1638
Total Beds Above Grade: 3
Total Bedrooms: 3
Full Baths: 2
Total Baths: 2
Main Level Primary: No
Main Level Laundry: No
Stories: 2
Design: Bungalow
School District: Grand Rapids
Waterfront: No
Tax Info
Tax ID #: 411807227015
Taxable Value: 56634
SEV: 72300
For Tax Year: 2018
Annual Property Tax: 1855.23
Tax Year: 2018
Homestead %: 100
Spec Assessment & Type: NONE KNOWN
Zoning: RES IMPROVED
Remarks Misc
Directions: S on Eastern. W on Winchell. N on Martin
Status Change Info
Under Contract Date: 2018-11-28
Sold Date: 2018-12-31
Sold Price: $170,400
Sold Price/SqFt: 104.03
Access Feat
Accessibility Features: No
Upper Rooms
Upper Bedrooms: 2
Upper Full Baths: 1
Upper Level Square Feet: 702
Total Baths Above Grade: 2
Main Rooms
Main Bedrooms: 1
Main Full Baths: 1
Main Level SQFT: 936
Basement Rooms
Basement Finished SQFT: 400
Total Basement SQFT: 936
Manufactured
Manufactured Y/N: No
Property Features
Exterior Material: Brick
Roofing: Composition
Substructure: Full
Lot Description: Corner Lot; Level; Sidewalk
Sewer: Public
Water: Public
Utilities Attached: Cable Connected; Natural Gas Connected
Util Avail at Street: Broadband; Cable Available; Electricity Available; Natural Gas Available; Phone Available; Public Sewer; Public Water; Storm Sewer
Additional Items: Garage Door Opener; Humidifier; Wood Floor
Appliances: Dishwasher; Dryer; Range; Refrigerator; Washer
Heat Source: Natural Gas
Heat Type: Forced Air
Water Heater: Natural Gas
Exterior Features: Scrn Porch
Parking Features: Attached
Driveway: Paved
Street Type: Paved; Public
Mineral Rights: Unknown
Terms Available: Cash; Conventional; FHA; VA Loan
Sale Conditions: None
Room Information
| Room Name | Level | Remarks |
| Kitchen | Main | |
| Dining Room | Main | Formal |
| Dining Area | ||
| Family Room | Basement | |
| Living Room | Main | |
| Recreation | ||
| Den | ||
| Laundry | Basement | |
| Primary Bedroom | Upper | |
| Primary Bathroom | Upper | |
| Bedroom 2 | Upper | |
| Bedroom 3 | Upper | |
| Bedroom 4 | Main | |
| Bedroom 5 | ||
| Other | Main | 2nd Full Bath |
| Other | ||
| Other | ||
| Other | ||
| Other |
Listing Office: Green Square Properties LLC
Listing Agent: Scott West
Last Updated: October - 11 - 2021

The data relating to real estate on this web site comes in part from the Internet Data Exchange program of the MLS of MICHRIC , and site contains live data. IDX information is provided exclusively for consumers' personal, non-commercial use and may not be used for any purpose other than to identify prospective properties consumers may be interested in purchasing.











